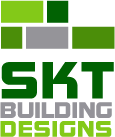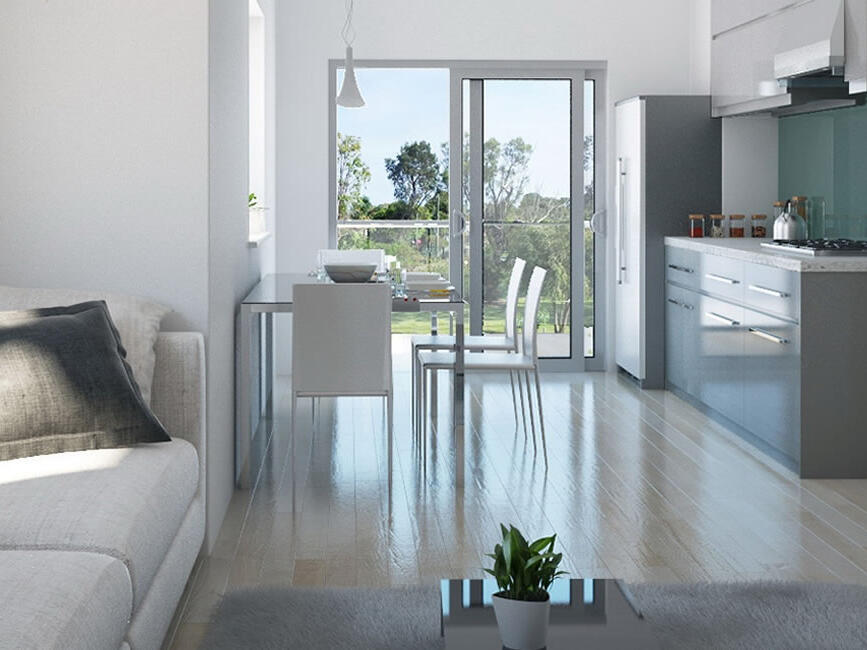
Why SKT Building Designs
Upon our initial, obligation free, consultation we will take the time to go through the permit process with you, step by step. We will provide an indication to the construction cost of your project to make sure all aspects of your project are on track before we start.
By specializing in residential projects we have become extremely knowledgeable on all regulations and most efficient way of achieving your
SKT Building Designs has a strong networking system. We are able liaise with all necessary consultants, taking the hassle and stress out of the process.
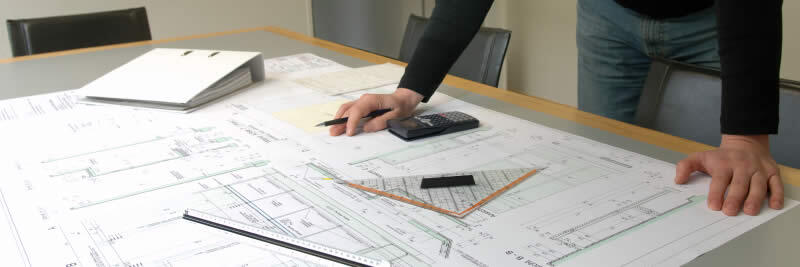
Quality Architectural and Drafting Design Services
SKT Building Designs is an enthusiastic firm dedicated to providing a quality, specialised service which meets individual economical and aesthetical demands in today’s market. We specialise in all residential developments from small home renovations through to multi-unit developments.
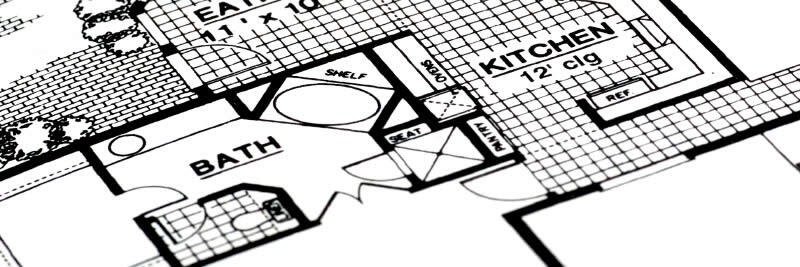
Working Drawings & Sketches
Concept/ sketch design or Town Planning drawings (if applicable) are used as a base for working drawings or construction drawings. Working drawing documentation will be used to obtain a Building Permit and used for the builder to construct the building from. MORE..
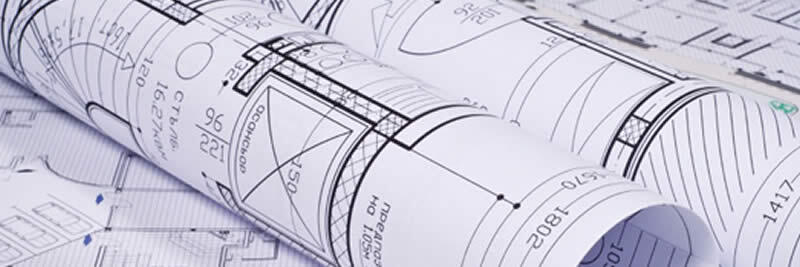
Town Planning
Town Planning is a separate, additional, process from working drawings. Town Planning can often be a confusing part of the building process, our service outline and fee offer clearly shows the difference. MORE...

Energy Efficiency Design
SKT Building Design focus on implementing energy saving ideas that minimise the impact on the environment and lowering running costs. We integrate sustainable features such as rainwater collection, alternative power sources, grey water recycling, solar hot water and water efficient landscaping into the fabric of the design.
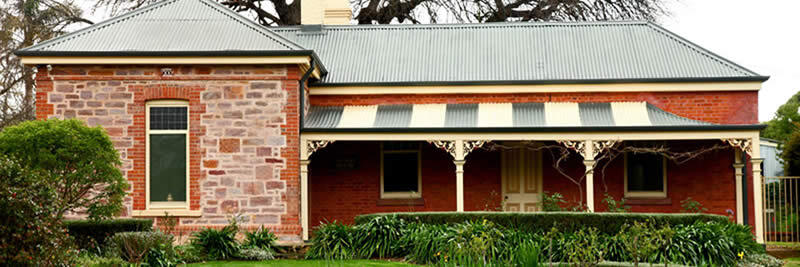
Heritage Overlay
Heritage overlay is enforced when local council has determined the existing structure has a heritage significance and needs to be protected. When making alterations to an existing heritage structure a careful balance needs to be considered between conserving elements of significance while still achieving all of the clients desires. MORE...
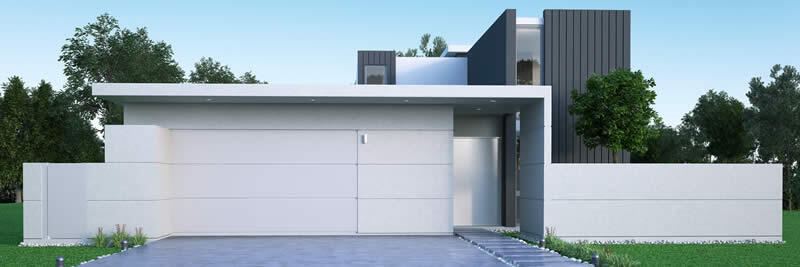
3D Visualization
3D can be developed upon request. Detailing can vary from a 3D concept to assist in visualizing the building in 3D with its surroung right through to heavily detailed Artists Impressions suitable for billboard advertisement. MORE...


