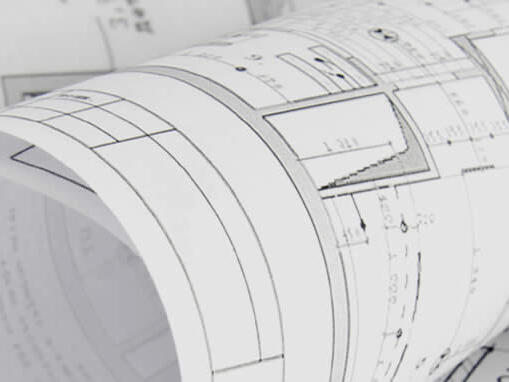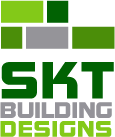
Trust SKT Building Designs for Tailored Architectural Drawings
Working Drawings Melbourne
Concept sketch design or Town Planning drawings (if applicable) are used as a base for working drawings or construction drawings. Working drawing documentation will be used to obtain a Building Permit and be used for the builder to quote and construct the building from.
At SKT Building Designs we place the highest level of importance on crafting accurate and detailed drawings for our domestic and commercial clients. From our Newport office we have delivered highly-detailed working drawings that have been used across Melbourne to help turn a client’s vision into a reality.
Our service outline and fee offer describe the process in detail and consultants required to complete your Working Documentation. Covering both the interior and exterior structures of the dwelling or large-sized building our comprehensive working drawings provide a realistic visual expression of how the project will look once it is completed. To find out more about our superior approach to meeting our client’s domestic and commercial needs call the team at SKT Building Designs today on 03 8596 5013 or on 0422 298 279.




