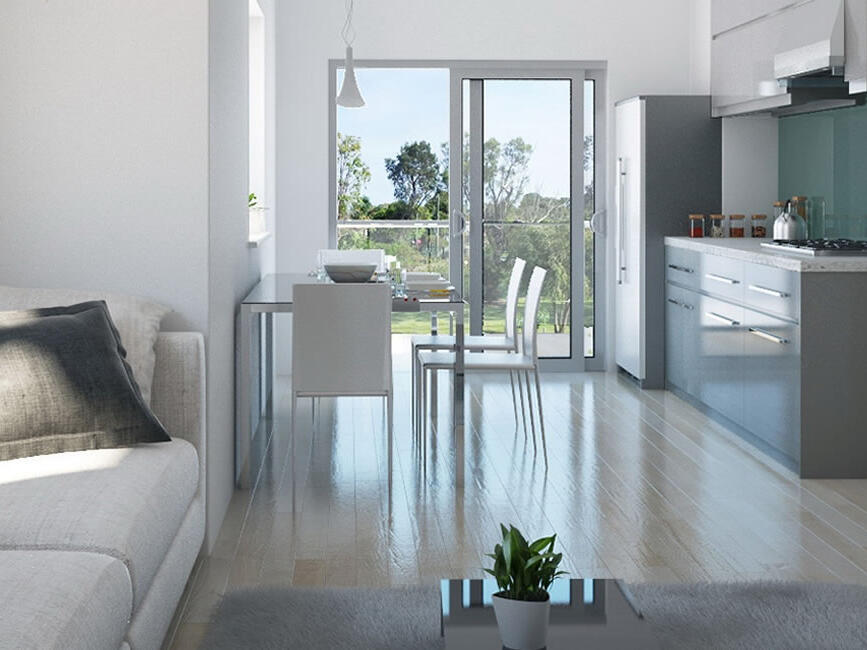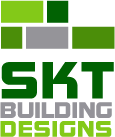SKT Building Designs has a detailed networking system. We have developed working relationships with consultants who have a high quality of works. As we provide a lot of work our consultants keep their prices competitive.

Frequently Asked Questions
We have placed some frequently asked questions that we get that may be of help to you in the building design process. If you have any other questions about the architectural design and drafting process please feel free to ask and we will endeavour to help.
Do I need to find my own consultants?
How long does the Town Planning process take?
The reason why you require Town Planning will influence the time it takes with your local council. There are set time limits council have to reply to any application, however, liaising with council and advertising should not be under estimated. A 6 month period from concept design through to Town Planning approval would a common time frame. Your input as the client can heavily influence timeframes as well. SKT Building Designs are there throughout the project to discuss your development.
How much extra will my application cost if I am under Town Planning?
As Town Planning is a separate set of documentation there are extra design fees. There are also application fees with your local council which are generally based upon the estimated construction costs.
What is the difference between a design and build firm and a separate Designer and Builder
Design and Build company’s can often appear very appealing as design fees can be distributed through the project and appear very low. At SKT Building Designs we strive to offer an unbiased quality design that meets the clients specific needs. We recommend tendering to at least four builders to ensure the nominated builder is right for your job
What is Town Planning and how does it differ from a Building Permit?
Town Planning is a separate, additional, process from working drawings. It involves a separate set of documentation being lodged to your local council and accessed by their allocated Town Planner. When Town Planning is not required there will be no Town Planner involved, your application will go directly to a Building Surveyor.
When is a Town Planning permit required?
It is best to check with your local council; however a Town Planning permit is generally required for the following reasons:
- Size of block. Should a block be under a particular size a Town Planning permit will be required. This size varies from different councils, however 500m2 and 300m2 are standard sizes.
- Site containing more than one dwelling (multi-unit.)
- Any restrictive covenants
- Heritage overlay- should the site be under heritage overlay the local councils Heritage Design Guideless will be taken into consideration at concept/ sketch design stage
- Any Special Building overlays




