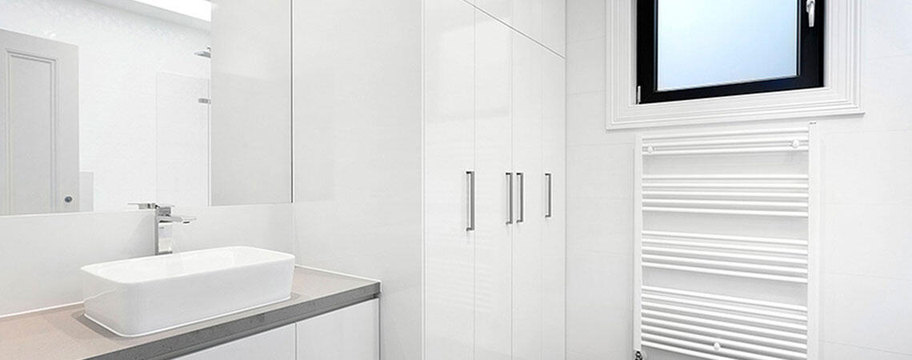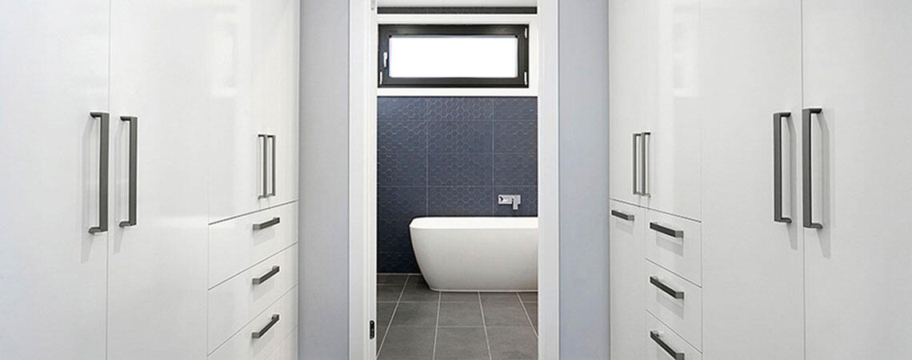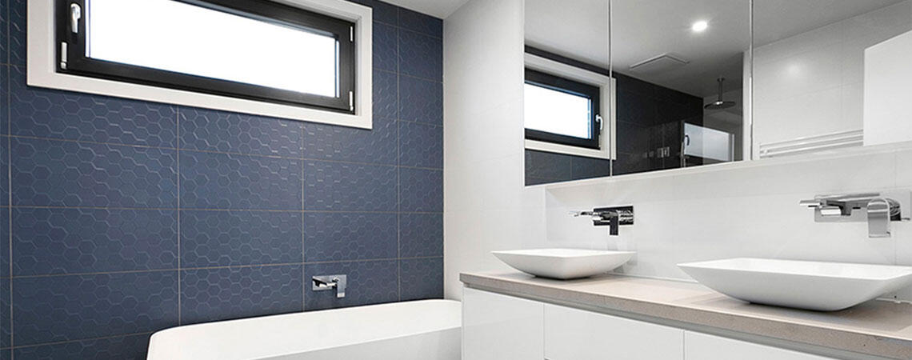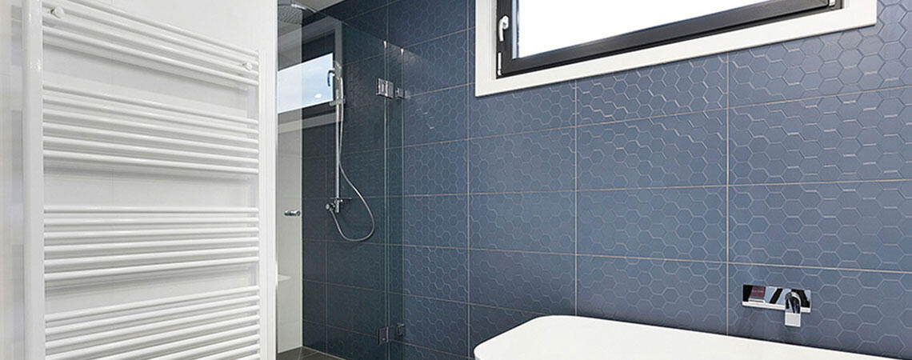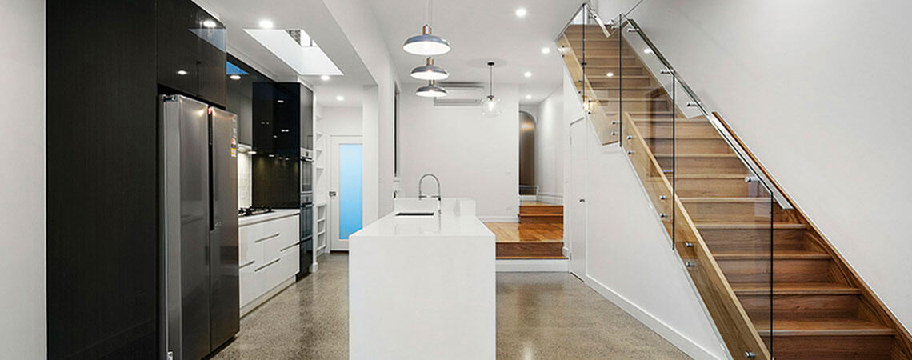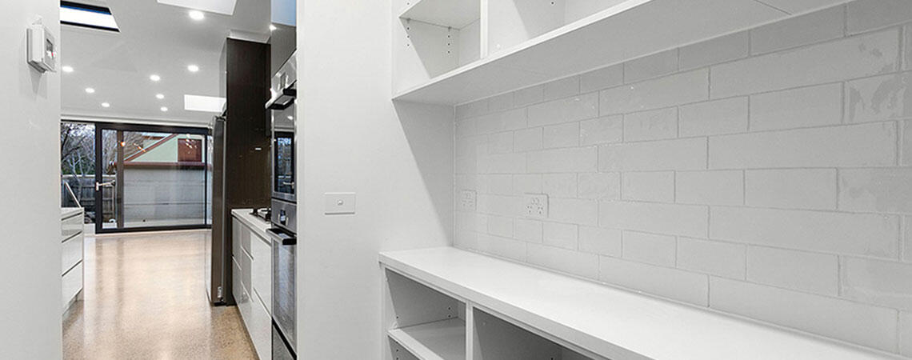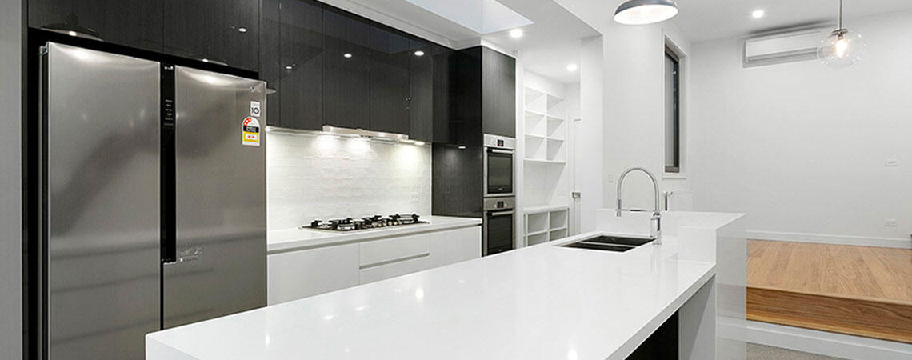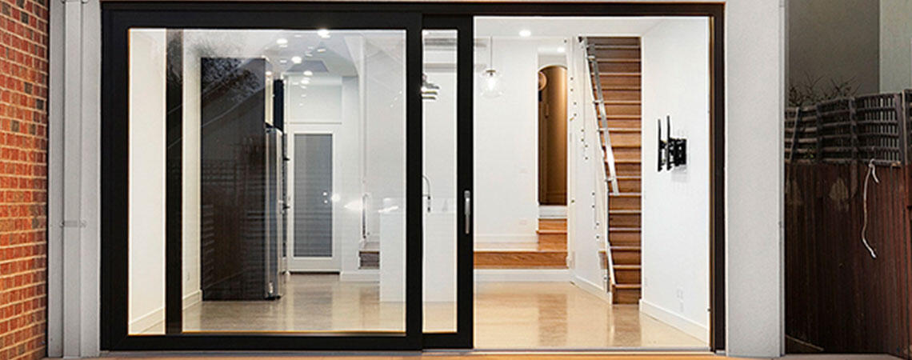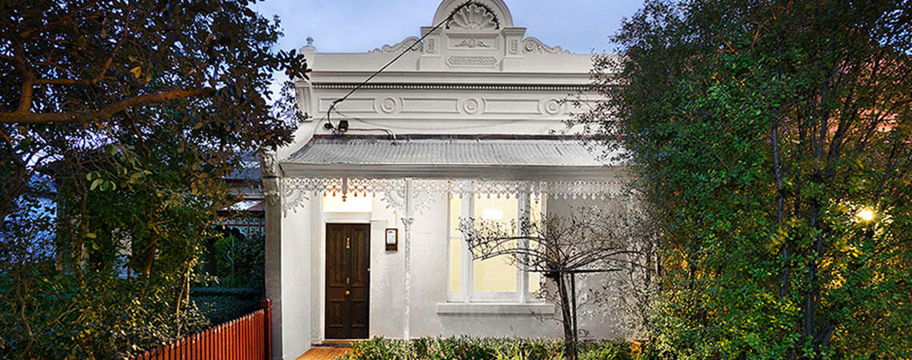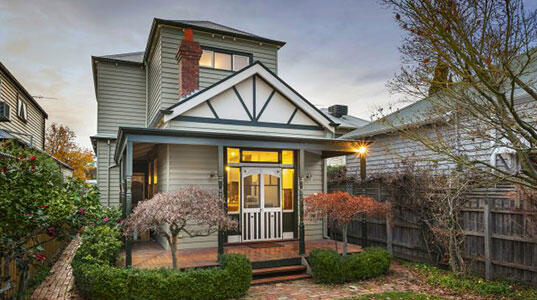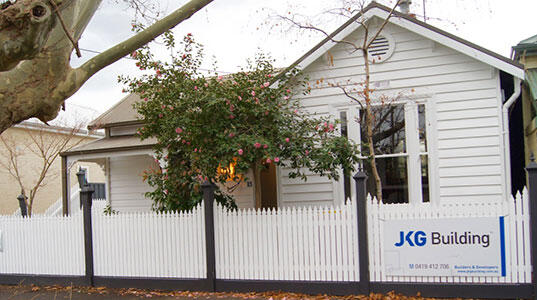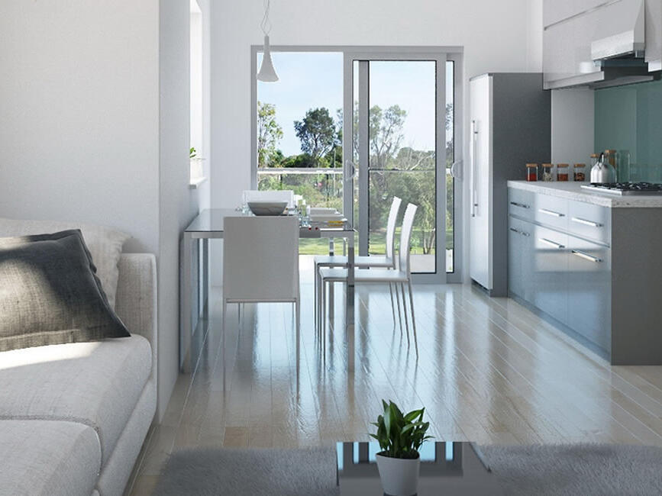
47 Kent Street, Ascot Vale
The original heritage façade and front two bedrooms of this 1920’s classic home were retained and restored whilst adding a substantial extension to the rear of the home, including first floor addition.
The 3.6 metre high ceilings of the new addition, includes a vinyl wrap kitchen and living area and creates an open feel with an abundance of light.
A timber staircase with glass balustrade further emphasises this sense of space along with the tilt and turn windows which provide excellent sealing from noise and draft.
The step downs from the existing hallway to the new living areas is on new messmate timber while the floor surface in the main living area is polished concrete with in-slab heating
More Case Studies
147 Eglinton Street, Moonee Ponds
Most projects involving period homes usually include an extension and full renovation to complement the new additions. This home however was...
Farnham Street, Flemington
The Farnham Street dwelling had issues typical of period homes. The front bedrooms were full of character while the rear had a 70’s lean to extension...



